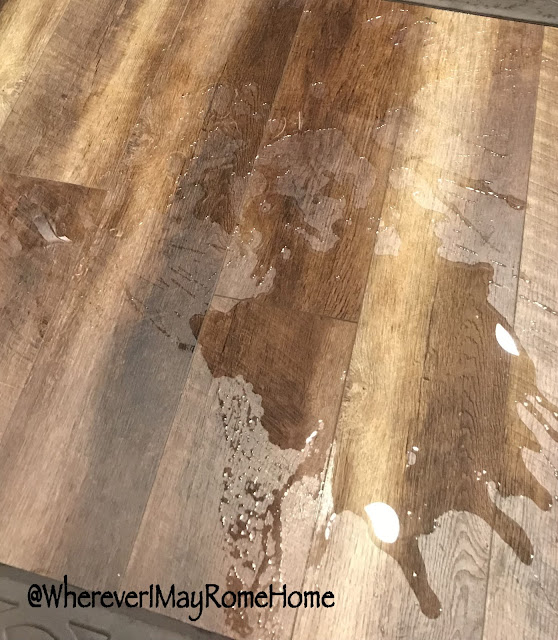Decorated Rome Model - Indian Trail, NC
This is the elevation we are getting only with a 3 car garage and a reversed layout from this.
Rome Elevation L
Front View
View of downstairs hallway from door. Living Room/Dining Room on right.
The tan color throughout the home was "Glidden - Jefferson House" I really liked it. It pulled green in some light and tan in other.
The tan color throughout the home was "Glidden - Jefferson House" I really liked it. It pulled green in some light and tan in other.
Entrance Hall
Hallway looking into Living Room
Dining Room
Hall Bathroom
Kitchen (and David&Liv)
Note the wall to the right looks Green....
Morning Room
Family Room
Study
Wall between Kitchen and Powder Room (note now it's a nice tan color)
Stairway looking down
Master Bathroom
Master Bedroom
Guest Bathroom
Bedroom #2
Bedroom #3
Loft
Loft looking into hall and Laudry Room
Pictures below looking into Laundry Room
Stairway looking into Bedroom #2
David taking pictures of all the flowers he likes :) Note the nose of our car as he partially backed OUT of the spot then jumped out of the car to take said pictures....





































Comments
Post a Comment