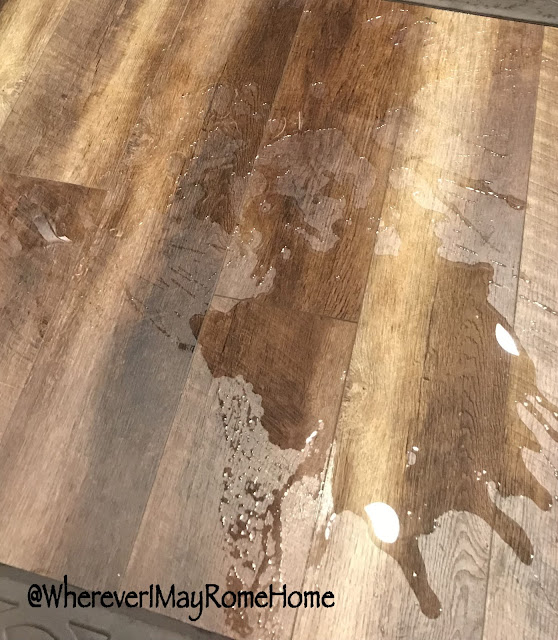The Rome Floor Plan
Here is the first floor plan.
We are getting the morning room with the Gourmet Island. We are getting the optional side fireplace and also two additional windows in the morning room.
Here is the Second Floor Plan
David is more excited than I am that he will be getting his own closet. This was one of our favorite features of this floor plan was that there were two separate master closets. Another incentive is the alternate shower/tub combo. This includes a separate tub and shower feature.
Originally, we were going to convert the loft to a bedroom, but when we went into the model we loved how the loft was open at top of the stairs.




Comments
Post a Comment