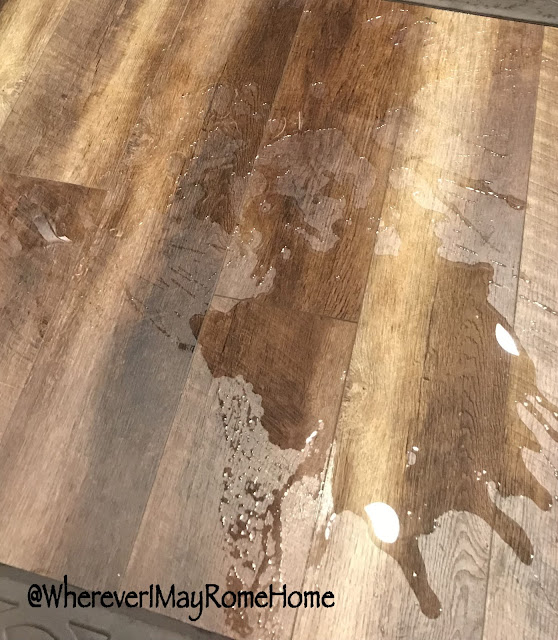Wish We Had......
Today's post is the "Wish We Had..... Glad We Did...."
We have been in our home for a little over a year. Here is a listing of what we did, should have, could have and didn't.
Wish We Had....
Glad We Did.....
We have been in our home for a little over a year. Here is a listing of what we did, should have, could have and didn't.
Wish We Had....
- Patio Upgrade - We got the standard 10x12 Patio option. I wish we had gotten the patio extended all the way to the edge of the house. We are definitely going to be extending it in the future!
- Linen Closet Light - DO IT! I asked about this when we were going through the options and I remember "Patty" said that there was so much light in the hall we didn't need it. DO IT! None of the hall lights are close in proximity to the closet. When you need a towel to take a shower in the evening, it's DARK in that huge linen closet.
- Media Closet - If you have watched "IT CROWD", get a light in the Media Closet. With the modem and router in this closet, you are bound to need access to it. And it's a large space for no light. I'm actually surprised this wasn't standard.
- Media Closet Louvered door - Again, I'm surprised this isn't standard. I'm not even sure this is an option, but with all of the components in the "media closet" it does get warm. They should have put a Louvered door like in the laundry room. We have to leave our door open often. It is one of my pet-peeves.
- Service door in garage- There is absolutely no ventilation in the garage. We had the HVAC/Heating company come out no less than four times due to the increased temperature in the room above the garage. If there was a service door, we could use it to let the hot air out of the garage, without opening the bay doors. Also, in the summer months it is too hot to do anything in the garage without ventilation.
- Attic Upgrade - I wish we had known about the attic upgrade :( prior to building.
- Wiring - We would have gotten HDMI and Cat5 in all the bedrooms, Loft and Living Room. We have had to do this on our own after the fact in addition to what we got through Guardium. Seriously think about where you want your "media" before scheduling your appointment.
- Optional 5th bedroom - I think of this often on how it would look if we converted the loft to a guest room with French doors. Did anyone get the Optional 5TH Bedroom?? Please send me pictures if you did!! (see below)
- Rough-In in sitting area of the Master. The master is HUGE. Extra lighting in the sitting area would have made the master a bit brighter. There are definitely shadows in the sitting area.
- Extra outlet in the Master Closet on the wall where the tub is. I did get an extra outlet, but I got it on the opposite wall. I wish we had gotten the outlet on the tub side, for possibly a towel warmer mounted over the garden tub.
- Extra recessed lights in loft: We do not use our loft 95% of the time I thought we would. I use this room to sort laundry :( My teenager actually turns the lights on and leaves all FIVE recessed lights on. We had to install a timer switch on these lights. This extra expense was not worth it. (My husband feels differently)
- Extra outlet in the Pantry. I have yet to use this.
Glad We Did.....
- Extra electric outlet in master closets - Soooo glad we did. I created a vanity area in my master closet (off master bathroom) I am so glad I put an extra outlet. My husband irons in his almost every evening.
- Extra outlet on stair landing - We use the outlet on the landing for a night light as well as for the vacuum. Be careful on this option. On our elevation it was on the blueprint. But, when we were doing the walk through it was NOT included. Be sure you know your blueprints!
- Under cabinet lighting and moulding. 'nuf said. Awesome.
- Morning room and extra windows in morning room - I love light. It's almost like my own little sunroom. This is by far my favorite room in our home.
- Recessed lights configured over island for future pendant lights. We did use the Can Light Conversion kit for pendant lights and I LOVE that we can turn on the pendants and not the other lights in the kitchen.
- Five recessed lights in Family Room. We put these on a dimmer switch. Again, I would rather have extra light and be able to dim them as necessary.
- Upgraded dual sink vanity in Secondary Bathroom upstairs. This has made having guests over very convenient.
- Attic access stairs. Definitely spring for this. One trip to the attic paid for this upgrade.
- Extra outlet in the garage. Be aware there is only ONE. If you do any woodworking projects, or have a chest freezer that will be in the garage, get another. We actually got two and wish we had gotten one on the wall where the breaker box is.
- Upgraded tile in Master Bathroom, every time I walk in there I feel happy. Definitely spring for the upgraded tile.



What a great post! This is so helpful!
ReplyDeleteYou are so welcome! Happy New Year!
ReplyDelete